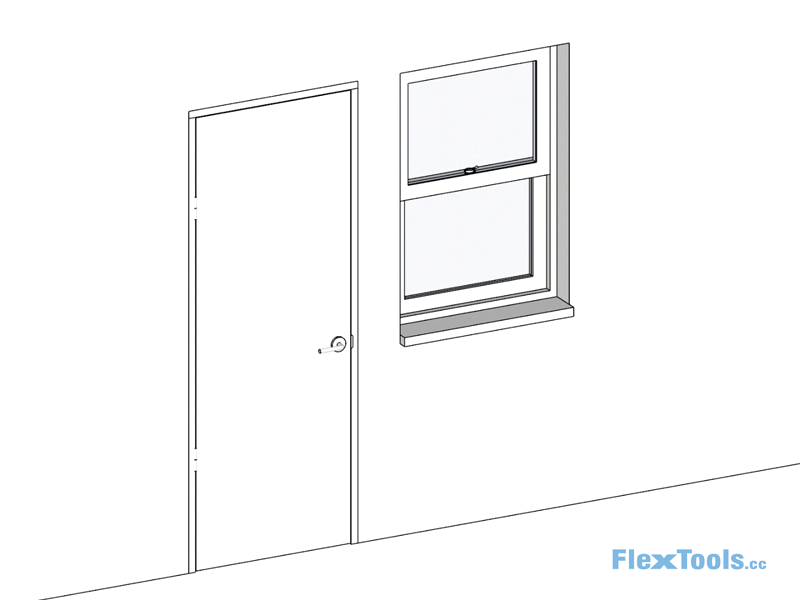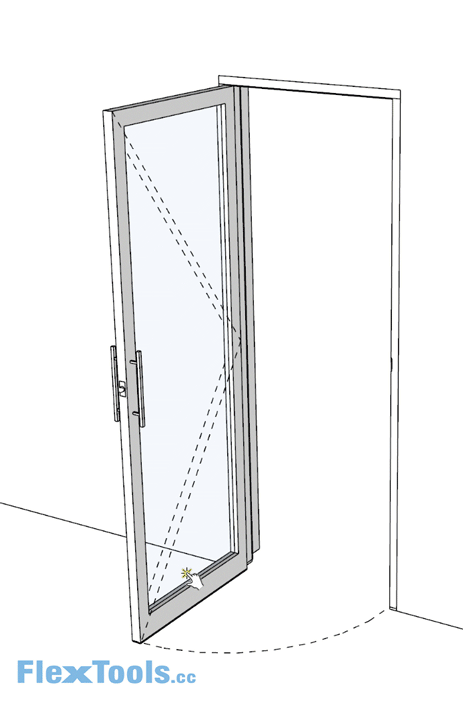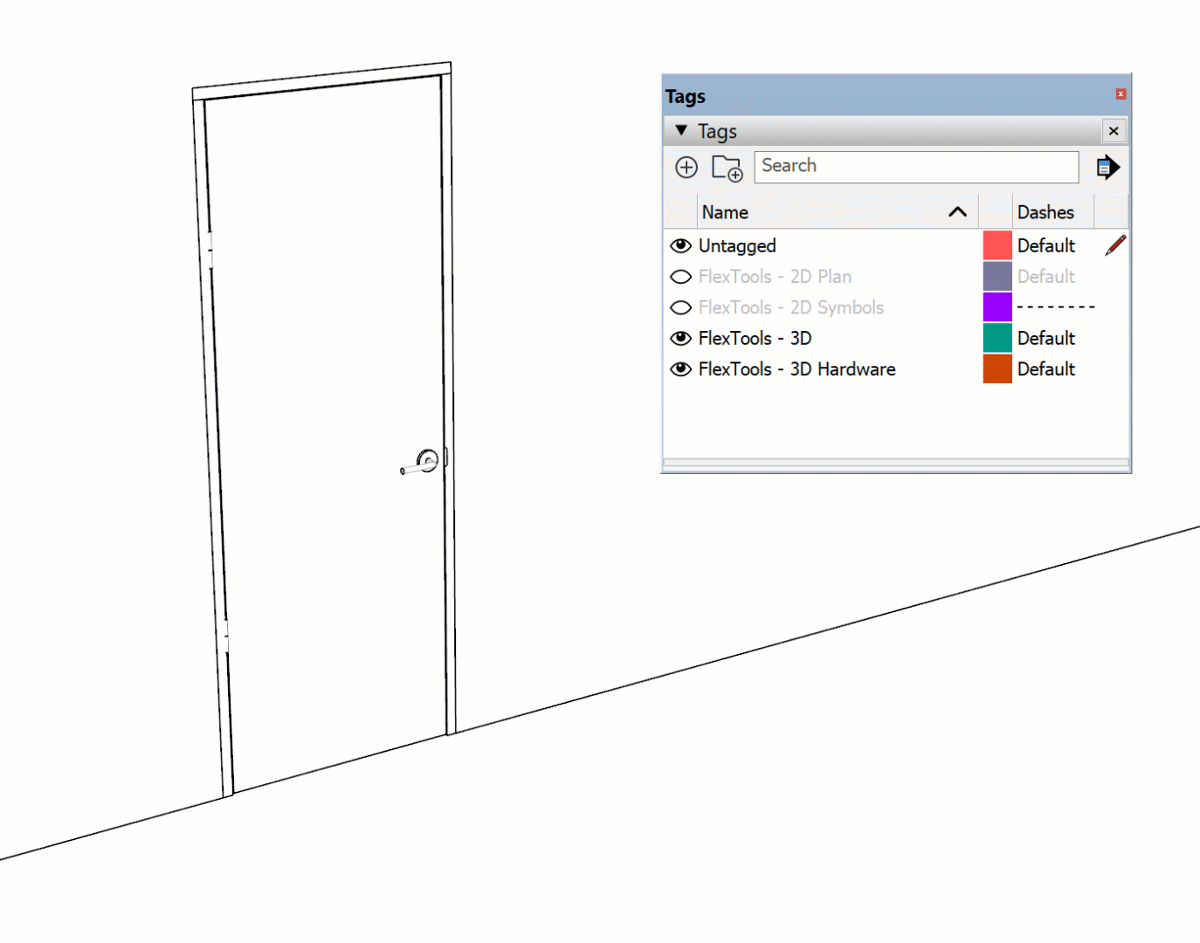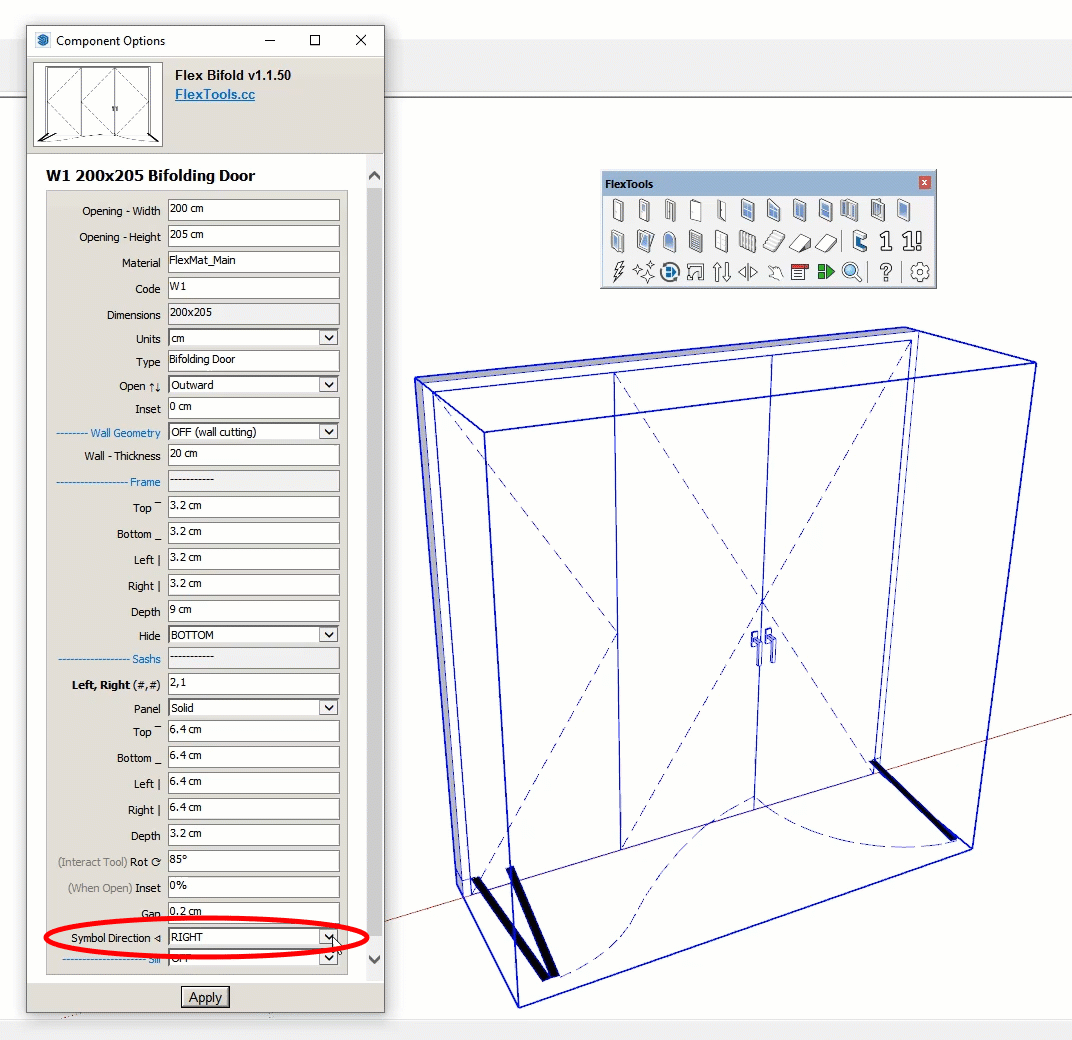

Getting Started
Plans and Elevations
Thinking and designing in 3D are core principles of working with FlexTools in Sketchup. Exporting technical documentation from the 3D model to 2D plans and elevations is no less important!

All flex doors and windows can be shown both open in plan and closed in elevation by simply turning on and off a few tags. You can also make quick changes in 2D plan and elevation views.

Alternating between 3D, 2D Elevation and 2D plan scenes - Changes can be made in any view
Notice that the 3D components and 2D plan representations open and close independently, giving you more flexibility in presenting plans.

FlexTools Tags (Layers)
For the different types of views (3D, plan, elevation) there are 4 tags to choose from.

Turning tags on/off - Each tag combination is good for different views
- FlexTools - 2D Plan
All 2D geometry for a plan view. Includes the arcs from 'FlexTools - 2D Symbols' tag. - FlexTools - 2D Symbols
Arcs, swing directions and arrows. - FlexTools - 3D
All 3D geometry for perspectives and elevations. Includes all 'FlexTools - 3D Hardware' tag. - FlexTools - 3D Hardware
Handles, locks and hinges.
Door Swing Directions
Panel swing symbols can be changed to the opposite direction.
The world is full of surprises. As it turns out, in some countries the symbols are backwards.
To achieve clearer looking plans and elevations check out our tips for best visual results.



