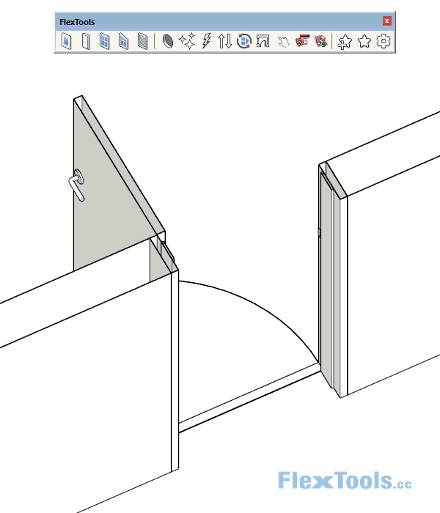

PlanView
Tool Discontinued!
The process of producing plans and elevations is now much easier, so there is no need for the Planview tool anymore.
There are 2D representations for plans and elevations that you can show or hide by turning the 'FlexTools 2D' and 'FlexTools 3D' tags (layers) on and off.
2D representations are now included in all the windows and doors - more information here: https://flextools.cc/blog/instant-plans-and-elevations-ready-for-layout/
One click optimization for 2D plans

Some of the Flex components support the PlanView setting. Enabling Planview makes slight changes to the component so it will look perfect for plans and sections.
When Planview is enabled:
- Glass panes are divided, instead of being a single pane.
- The thickness of profiles are adjusted so they are all in one line (vs. normal view, where they are optimized for visual display).
- Handles hinges and doorstops are hidden
- Clearances are zeroed out
- Door axis are zeroed out.
📌 You can apply Planview on multiple components at once!
